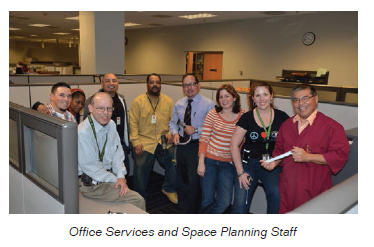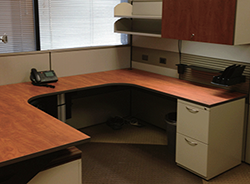FACILITIES, SECURITY, AND EMERGENCY PREPAREDNESS
Roybal Realignment Space Planning Effort
The Court participated in an extensive yearlong space planning effort with the Administrative Office of the U.S. Courts (AO), AO contractors, Ninth Circuit Space and Facilities staff, GSA, and other Central District court units. The objective of this effort was to realign the Edward R. Roybal Federal Building and U.S. Courthouse to accommodate additional magistrate and senior judges, as well as District Court, U.S. Probation Office, and U.S. Pretrial Services staff currently housed in the Spring Street Courthouse.
The new Los Angeles Courthouse, scheduled for completion by 2016, provides insufficient space to house all the judges and staff that will be required to vacate the Spring Street Courthouse. Additional courtroom and office space in the Edward R. Roybal Federal Building and U.S. Courthouse is needed to house displaced judges and staff. Tentative plans call for the Bankruptcy Court to release over 33,000 square feet of space in both the Los Angeles Federal Building and in the Edward R. Roybal Federal Building and U.S. Courthouse, as well as instituting a new requirement for all Roybal Bankruptcy Judges to share courtrooms in order to accommodate the other court units. The project is expected to continue over the next three to five years, as funding, design, construction, and relocation efforts must be finalized and implemented.
Clerk's Office Reconfigures and Renovates Los Angeles Division
In an ongoing effort to increase the efficiency and versatility of the Court’s facilities, improve ergonomics and minimize recurring costs, the Court completed furniture and tenant alterations projects throughout the district. In the Los Angeles Division, the Clerk’s Office remodeled the IT Help Desk Department, combining two rooms into one large area and outfitting the space with furniture appropriate for the Help Desk’s work. The new configuration facilitates testing and repairing equipment. The Clerk’s Office also reconfigured the Courtroom Services Department, installing 46 new workstations, adding a teaming area for collaboration, and improving circulation and traffic flow. In an effort to create a more comfortable environment and improve air quality, the Clerk’s Office installed vinyl composition tile (VCT) flooring and modified the heating, ventilation, and air conditioning (HVAC) system in the ninth floor break room.
Additionally, suite 1067 was remodeled to combine three functional groups (Analysis and Information, Budgeting, and Fiscal), whose functions interact regularly. These groups were cross-trained to allow employees to acquire knowledge and build skills in other administrative functions. Trainees assisted with procurement and contract administration, accounts payable, processing refund packages for attorneys, processing unclaimed funds packages, and monitoring sanctions and trustee payments. The cross-training effort was an essential component of the Court’s succession plan and assists the Financial Services and Administrative Services Departments in managing the workload despite recent staff reductions.
Northern Division Consumer Debt Clinic Relocation Project
In mid-April of 2013, the Northern Division’s Consumer Debt Clinic was relocated from a second floor attorney conference room to a remodeled space in the Clerk’s Office first floor lobby that also hosts pro se clinics for debtors. The move improves communications between clinic volunteers and Clerk’s Office staff and increases the clinic’s visibility. As part of the relocation, the clinic now includes the new Resource Center, a transaction window adjacent to the intake area that is staffed by a clerk during clinic hours. The center provides forms and filing information and maintains a set of bankruptcy resource materials that clinic attendees can check out. Two Electronic Self-Representation (eSR) workstations have also been installed in the area for future use.
Continuity of Operations (COOP) Plan
A Continuity of Operations (COOP) plan is a collection of resources, procedures, and information developed, tested, and held in readiness that will allow the Court to continue performing its essential functions during a major disruption or closure. The purpose of the plan is to ensure the Court can respond effectively to an array of operational disruptions such as an earthquake, terrorist attack, or power outage.
In 2013, the Court began revamping and reimagining its COOP program in earnest. This process is a long-term endeavor, designed to ensure the Court has a COOP manual and plan that will serve as a tool to enhance the Court’s resilience.
Office Services Furniture Reconfiguration Training
 During the week of March 4, 2013, two Facilities Project Coordinators trained the Office Services Department in assembling, reconfiguring, and disassembling workstations. Given the current budget constraints, the Office Services Department plans to save money on future projects by managing small modifications and installations in-house, rather than outsourcing these functions.
During the week of March 4, 2013, two Facilities Project Coordinators trained the Office Services Department in assembling, reconfiguring, and disassembling workstations. Given the current budget constraints, the Office Services Department plans to save money on future projects by managing small modifications and installations in-house, rather than outsourcing these functions.
New Workstations Installed in San Fernando Valley Division
 In March 2013, the Clerk’s Office replaced the law clerks’ workstations in four chambers in the San Fernando Valley Division. The new frame-and-tile workstations are adjustable, can be easily repaired by Clerk’s Office staff, and are less expensive to maintain and replace than the previous models. They also provide the law clerks with more space for work and storage.
In March 2013, the Clerk’s Office replaced the law clerks’ workstations in four chambers in the San Fernando Valley Division. The new frame-and-tile workstations are adjustable, can be easily repaired by Clerk’s Office staff, and are less expensive to maintain and replace than the previous models. They also provide the law clerks with more space for work and storage.

